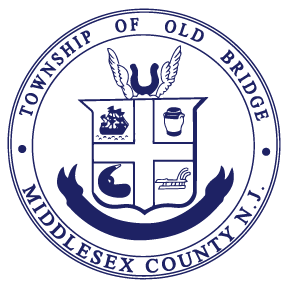Contact Information
Phone: (732) 721-5600, Ext.7906
Fax: (732) 607-7978
Plot Plans
The title block on the Plot Plan must include the property address, the block and lot number of the property in question and the name of the applicant.
Bearing and distances. North arrow, written and graphic scale.
Existing/proposed easements and dedications.
Existing/proposed building dimensions.
Existing/proposed site improvements, including but not limited to sidewalks, curbs, driveways, retaining walls, etc.
“Building Envelope” graphically depicting and dimensioning zoning set-back requirements and/or setbacks approved by the Board (if applicable).
Street name, right-of-way width, pavement width and composition of the street(s) fronting the lot.
Limits of clearing and soil disturbance. The location of all existing trees, 4” caliper or greater. The plan should clearly indicate which trees, 4” caliper or greater, that are to be removed.
Sump pump connection/discharge location. Sump pump discharge is prohibited at the curb or edge of pavement.
Where no stormwater collection facilities are existing for a convenient connection, an on-site drywell, must be provided. Sump pump and roof leaders shall be connected to the drywell. Details are required.
Location of wetlands, floodplains and/or any other environmental constraints to the property. If there are no wetlands or floodplains, then a note should be added to the plan stating that no such areas exist on the subject property.
Sufficient street elevations including center-line, gutter and top of curb, (if applicable); existing and proposed lot elevations to include; at a minimum, property corners, midpoints of property lines, building corners and center of lot; and the finished first floor, basement and garage floor elevations of the proposed structure. All elevations shall be according to the NGVD (National Geodetic Vertical Datum) and the source of datum so noted. Any specific circumstances for which elevations requirements cannot be met will be Subject to review by the Township Engineer and Construction Official on a case-by-case basis. Under no circumstances shall individual lots be graded in such a manner as to redirect storm water runoff onto an adjacent and/or downstream properties or disturb or change the existing drainage patterns of an adjacent lot. Drainage flows arrows shall be provided to clearly depict the directions of storm water runoff.
Location of any storm drainage pipes within 25' of the property including pipe size, grade, and invert.
Lot grading shall be designed to provide positive runoff with grades at a minimum slope of 1.5%, or to the satisfaction of the Township Engineer including any other conditions of the resolution.
Other items that may be required by the Township Engineer for proper construction of the site.
Plot Plans for Board approved projects shall match approved subdivision/site plans.
A note must be added to indicate damage to public sidewalks must be replaced with 4,500 p.s.i. strength concrete at the direction of the Township Engineer.
A tree removal permit must be issued from the Township Forrester.
